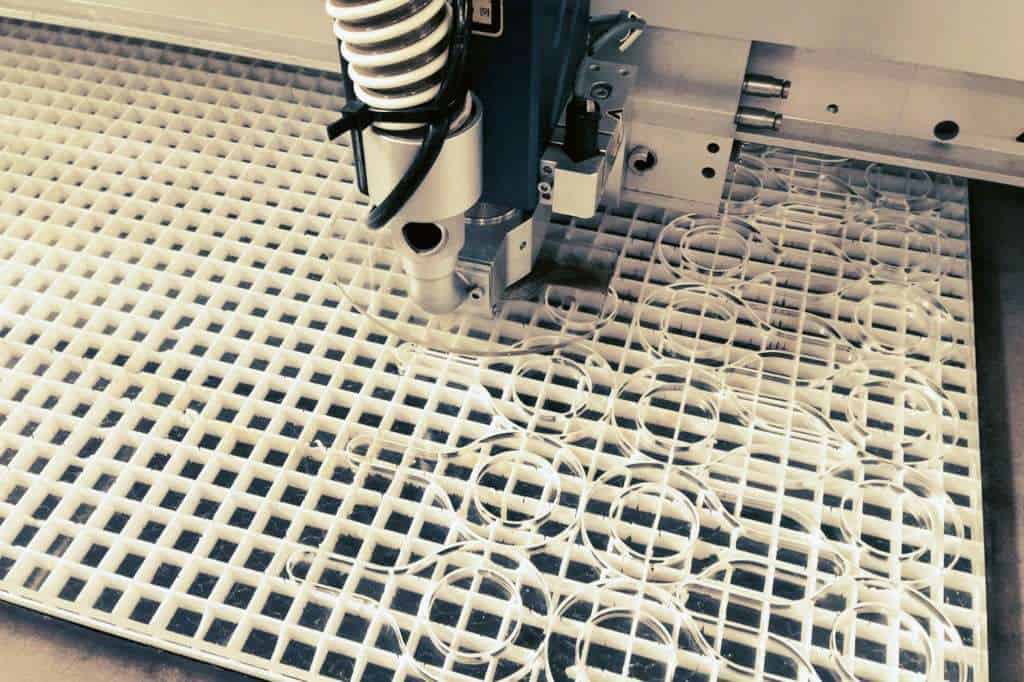The competition invited architects, students, artists, builders and allied design professionals to submit their design proposals for the third annual Sukkahville Design Competition. The participants were called to re-imagine the traditional Sukkah, a temporary structure, constructed for the holiday of Sukkot. The event was organised by Kehilla foundation, a non-profit organization funding affordable housing and was aiming to raise awareness on the issue of homeless people.
The competition brief was used as part of the, 2nd year Advanced Computer Aided Design, Course (ARCH-262) of the Architecture Department [ARC] of the University of Nicosia during Spring Semester 2013. All students were encouraged to submit their projects developed during the course for the competition. ‘God’s Eye’, a proposal by Christina Galanou and Chrystalla Koufopavlou, was among the six shortlisted entries invited to be constructed at Mel Lastman Square, in Toronto, Canada from September 22nd to September 24th 2013.
‘God’s Eye’ initial design concept expanded on the requirement for a sky opening, an integral element of the traditional Sukkah. A pair of interweaved doubly curved surfaces, form a central enclosure (focal point) which corresponds to a small roof opening, emphasizing the spiritual significance of the structure. The twisting configuration of the project results in two entrances/exits enabling the visitor to progressively experience a protected space which celebrates the connection between the Earth and the Skies. Despite its scale, the structure manages to combine the elements of surprise and interaction thus further enhancing the overall experience of the user. The choice for a woven cladding highlights the idea of shelter, family and bonding whereas the proposed materials (recycled corrugated cardboard and recyclable PVC pipes) underline the ideas of affordability, ephemerality and fragility.
Following the decision to participate in the second phase of the competition, an advising and support team of professional architects and engineers, hosted at HUB Design+Engineering Platform, was brought together to help the students develop and realize the winning proposal. In parallel, a fund-raising process was initiated to offset construction and transportation costs of the group.
The team began re-engaging the project in early August 2013, researching, developing and testing the initial concept while planning the journey ahead. ‘God’s Eye’ was subsequently split into two inter-depended systems – The Structure (Primary and Secondary) and the Skin (Weaved Cladding). Both systems were continually developed through experimentation, digital simulation and Full Scale Mock-Ups. Two such mock-ups were built and tested in Cyprus prior constructing the project in Canada.
A major consideration which imposed numerous constraints and drove many design decisions was the realization of the Sukkah 9000 km away from the base of its Designers. The materials and construction methods were consequently chosen and developed to reflect Middle Eastern Culture as well as to tackle unpredictability, transportation and to allow high tolerances.
The structure was developed using locally produced PVC electrical conduit pipes, bent-in-shape and assembled together using custom-made metal and polycarbonate joints fabricated at the [ARC] F-LAB. The structure was designed to be hand-carried by the team to Canada in three lightweight and easily transportable bags. Specialized software was developed to calculate pipe bending behaviour, packing and work out pipe lengths in order to minimize waste and optimize luggage sizes.
The skin was made out of one-sided corrugated cardboard strips cut into various widths adapting to the curvature of the doubly curved surface. The strips were weaved onto the secondary structure and worked both as a diaphragm and cladding. The choice of cardboard rolls enabled continued weaving, increased workability and decreased weaving time. Specialized software was developed to calculate each strip’s length and width which minimized waste and optimizing construction times.
All six shortlisted proposals were successfully realized in Toronto, Canada from September 22nd to September 24th 2013. All projects were of very high standards and the event attracted local and international media attention. ‘God’s Eye’ drew hundreds of visitors and received exceptional comments from the public and the competition jury which awarded the team with the 1st Prize of Sukkahville 2013 International Design Competition.
The Journey of ‘God’s Eye’ from Cyprus to Canada was officially presented at an event hosted at the Architecture Department [ARC] of the University of Nicosia on Friday December the 13th 2013 @ 18:30
‘God’s Eye’ team: Christina Galanou (Student Unic [ARC]), Chrystalla Koufopavlou (Student Unic [ARC]), Michalis Georgiou (Asst Prof. Unic [ARC], Architect @ HUB), Odysseas Georgiou (Teaching Staff Unic [ARC], Structural Engineer @ HUB), Theresa Kwok (Architect @ HUB).
Sponsors: University of Nicosia, HUB Design+Engineering Platform, Heat Flow Ltd, IDS-Interior Design Services, A&A Diamorfotiki Ltd, Lois Builders, ITS Computers Ltd, Nice Day Developments LTD and Shoham Cyprus LTD.

