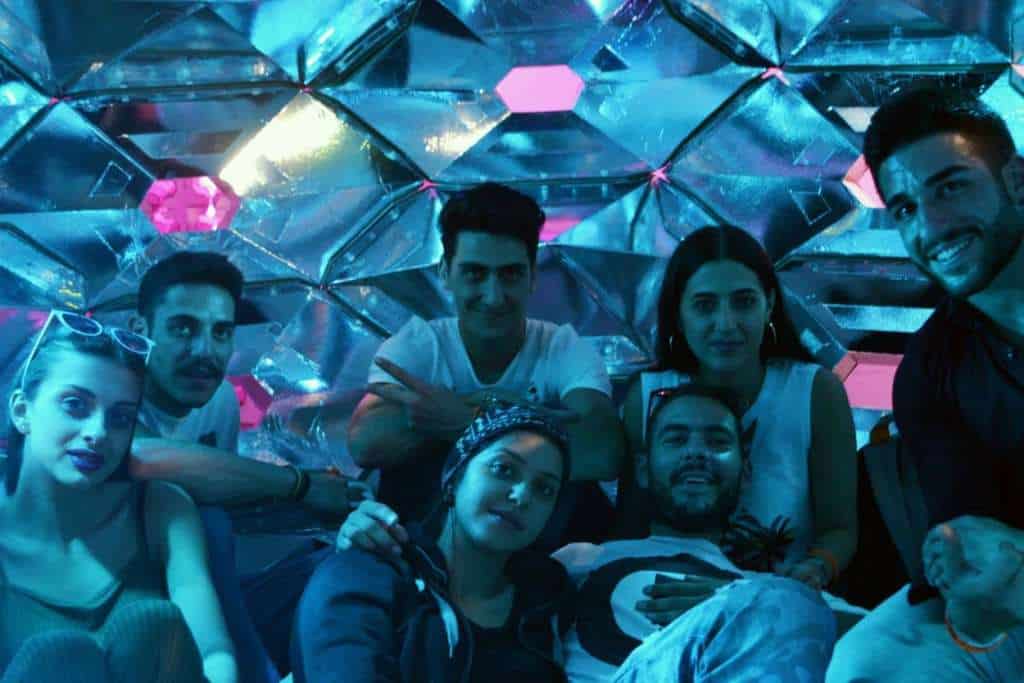The University of Nicosia was represented at FABFEST London by a team of 6 fourth-year students, a volunteer and their mentors from [ARC] Department of Architecture.
The team was awarded the prestigious First Prize in the Fabrication Category, with a proposal titled ‘GET HIGH WITHOUT DRUGS’. The concept of their pavilion revolved around the question: “How can design help escape everydayness while raising awareness on a pressing social issue?”
The International Fabrication Festival is a week-long celebration of design and creation, featuring over 50 pavilions built by architecture teams from industry and academia across the UK and around the world. Teams had three months to develop, test and fabricate their designs, before assembling and installing their pavilion in Ambika P3, Westminster’s Central London exhibition venue.
The vaulted pavilion was geometrically based on a Zome; a structure emerging from the combination of a dome and zonohedron. The initial Zome was adapted and evolved by combining its triangular faces into hexagonal surfaces to produce the desired outcome.
The 72 hexagonal surfaces were further developed into load-bearing modules that could be digitally fabricated out of flat sheets and then folded in place. The modules were fabricated using corrugated cardboard and were coated with a shiny reflective film on their interior side.
Once produced, all parts were assembled in a puzzle-like routine to form the pavilion. During the process, the team had to comply and account for a number of design and fabrication parameters, such as component weight, component size, assembly methodology and assembly time.
On exhibition, the parametric installation challenged visitors’ perception, calling them to explore the qualities of an interior space reflecting the activities of the surroundings. The component-based kaleidoscopic structure triggered a sense of disorientation and produced visual illusions through self-reflections and twisted snapshots of the exterior.
Visitors interacted with the installation and shared colourful experiences through distorted shapes and forms. The ever-changing exterior and interior ensured unique and unrepeatable scenery for the sightseer.
Photo gallery can be viewed here.
Unic [ARC] Design Team:
Nicos Agapiou, Anna Athanasiou, Valentinos Charalambides, Christina Christoforou, Konstantinos Karagiannis, Dionisis Voniatis and Katerina Tzanoudaki (Volunteer)
Mentors: Michail Georgiou and Odysseas Georgiou
Participating Academic Institutions
- Università di Bologna – Dipartimento di Architettura, Italy
- Technische Universität Wien: Architecture – TU Wien, Austria
- Aristotle University of Thessaloniki, School of Architecture, Greece
- The City University of New York, The Bernard and Anne Spitzer School of Architecture, USA
- The Chinese University of Hong Kong, School of Architecture, China
- Tromso Academy of Landscape and Territorial Studies, Norway
- University of Liverpool, School of Architecture, UK
- University of Westminster, Faculty of Architecture, UK
- University of Hertfordshire, School of Creative Arts, UK
- Royal College of Art, School of Architecture, UK
- Institute of Advanced Architecture in Catalonia, IAAC, Spain
- University of Nicosia, [ARC] Department of Architecture, Cyprus
- Kocaeli University, Department of Architecture, Turkey
- İzmir University of Economics, Department of Architecture, Turkey
- Istanbul Technical University, ITU, Faculty of Architecture, Turkey
- Architecture and Urbanism College, University of São Paulo, Brazil
- Measi, Academy of Architecture, India
- Kea – Copenhagen School of Design and Technology, Denmark
Participating Firms
- ARUP
- Jestico + Whiles
- David Miller Architects
- Colman Archtiects
- Dexter moren associates
- Sheppard Robson
- Akt
- Foster+Partners
- SJd
- Ryder
- designMorphine

